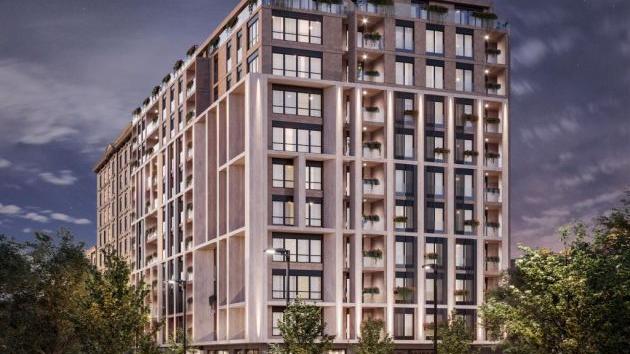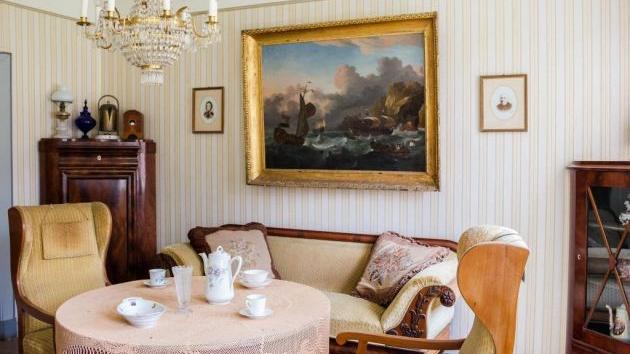Five-Apartment Building Planned in Vracar – One Apartment on Each Floor with Shared Gym and Spa
Source: eKapija
 Thursday, 09.11.2023.
Thursday, 09.11.2023.
 13:20
13:20
 Thursday, 09.11.2023.
Thursday, 09.11.2023.
 13:20
13:20
(Photo: Print screen / Idejno rešenje / Atelje Arhi)

The facility is residential and features two basement levels with a total of eight parking spaces and two parking spaces for bicycles, with storage spaces. The upper basement level features two garages with one parking space each and another two parking spaces for cars – a total of four parking spaces for cars and two for bicycles. The lower basement level features two garages with two parking spaces and another two separate parking spaces – a total of four parking spaces.
(Photo: Print screen / Idejno rešenje / Atelje Arhi)

In the front, the ground floor of the facility features an entrance hall and a car lift, whereas the rear part of the ground floor features the shared spaces – a gym and a spa.
The floors between the first upper floor and the loft feature one apartment each. The total number of apartments in the building is five.
(Photo: Print screen / Idejno rešenje / Atelje Arhi)

The investors are natural persons, the urban project was prepared by PD Aula from Belgrade, and the preliminary design was prepared by Atelje Arhi.
A. K.
Lokacija:
Google Maps
Tags:
PD Aula Belgrade
Atelje Arhi Belgrade
PoĹľarevaÄŤka Street Belgrade
VraÄŤar apartments
construction of residential building in VraÄŤar
construction of residential building in PoĹľarevaÄŤka Street
Comments
Your comment
Most Important News
Full information is available only to commercial users-subscribers and it is necessary to log in.
Follow the news, tenders, grants, legal regulations and reports on our portal.
Registracija na eKapiji vam omogućava pristup potpunim informacijama i dnevnom biltenu
Naš dnevni ekonomski bilten će stizati na vašu mejl adresu krajem svakog radnog dana. Bilteni su personalizovani prema interesovanjima svakog korisnika zasebno,
uz konsultacije sa našim ekspertima.


 Izdanje Srbija
Izdanje Srbija Serbische Ausgabe
Serbische Ausgabe Izdanje BiH
Izdanje BiH Izdanje Crna Gora
Izdanje Crna Gora


 News
News











