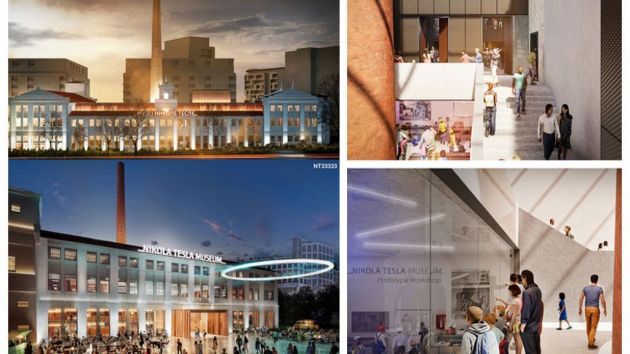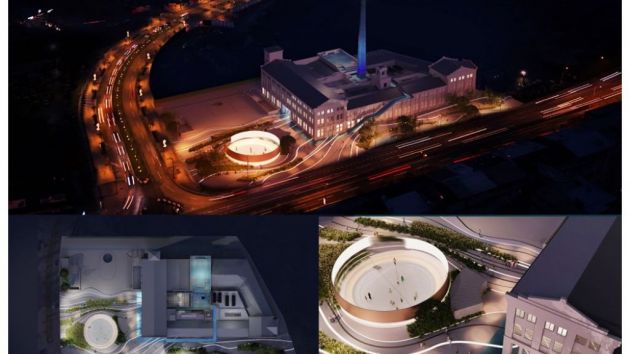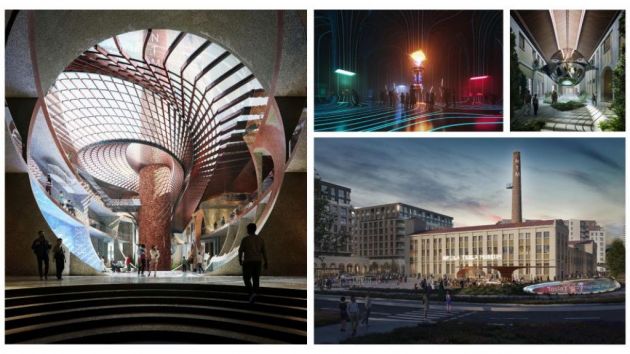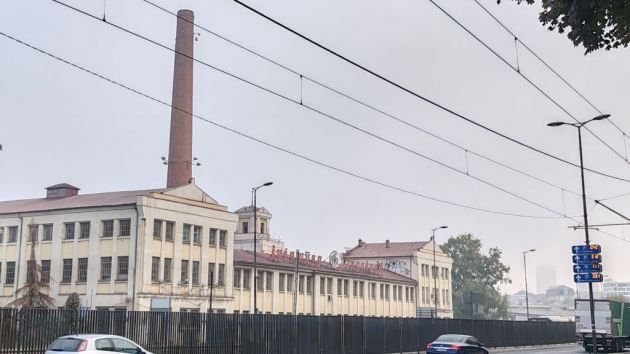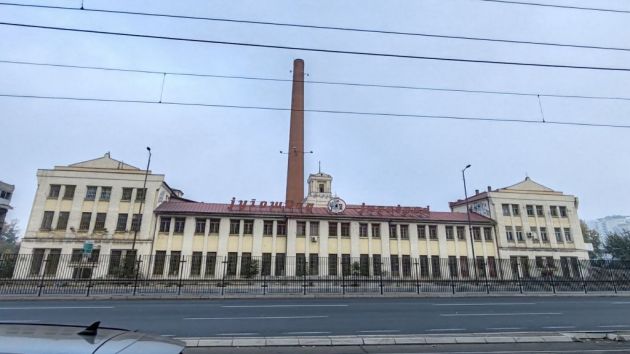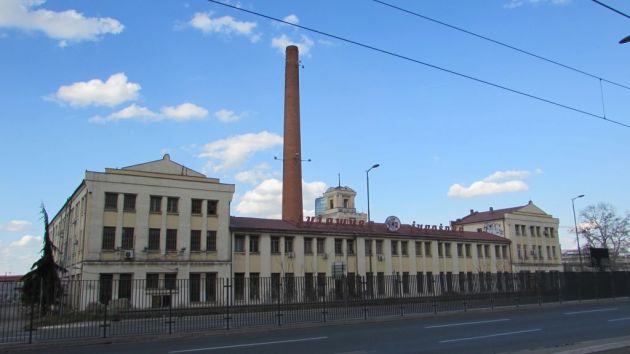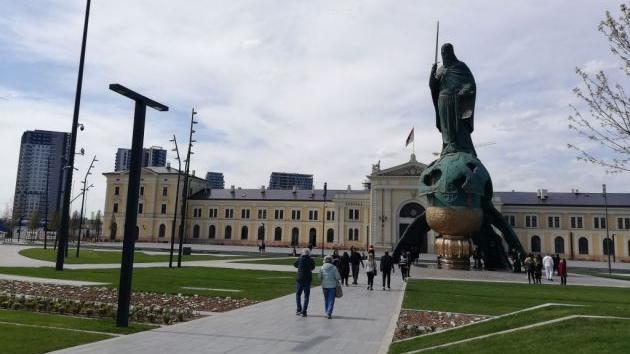Zaha Hadid Architects and Bureau Cube Partners win international competition for architectural and urban design concept for new Nikola Tesla Museum
Source: eKapija
 Tuesday, 31.12.2024.
Tuesday, 31.12.2024.
 10:18
10:18
 Tuesday, 31.12.2024.
Tuesday, 31.12.2024.
 10:18
10:18
First prize winner (Photo: Rezultati konkursa za Muzej Nikole Tesle)

As the press release points out, the competition, which lasted from October 4 to December 17, attracted a large number of participants from Serbia and abroad, and the submitted works "reflect a wealth of ideas, high design standards and a commitment to sustainability".
The explanation of the commission, chaired by the city's chief urban planner Marko Stoj─Źi─ć, regarding the first-award winning work, emphasizes that, in the context of forming the representative presentational character of the future Nikola Tesla Museum, the initial, almost dominant focus, remained on "successfully maintaining and indisputably achieving an effective result of the targeted transformation, practical improvement and repeated, reaffirmed presentation of the industrial architectural heritage arranged in the existing Milan Vapa Paper Factory building".
- Respecting the extremely demanding measures for the protection of architectural heritage, established through the defined status of the building as a cultural monument, and the technical conditions in their overall complexity, content and professionally clear restrictive formatting, the designers of the first-awarded work have achieved an exceptional and almost astonishing result in an exceptionally clear and unambiguous manner, affirming the value potential of the monumental criteria and valorization conditions, both in the design and revitalization treatment of the existing building, as well as in the treatment of the contemporary spatial, design and ultimately artistic approach and trend in architecture presented, and in the context of complete integration and interpenetration of the old and the new, all without any traces of negating one at the expense of the other - the explanation emphasizes.
First Prize (Photo: Rezultati konkursa za Muzej Nikole Tesle)

In the context of functional content, as added, with a visible understanding of the essential postulates of contemporary museological provenances, the designers have undoubtedly succeeded in presenting Tesla's work, in a completely reliable, certainly innovative and almost challenging way, through urban, architectural and cultural-historical revitalization of the space, into a destination, into a thematic whole, into a new, completely dynamic cultural, ambient, referential and certainly architectural landmark.
- And precisely into one that readily welcomes visitors and researchers, as well as tourists and the local community, introducing them to a space that unites history, modern technology and future aspirations, thereby pleadging to become a center of innovation in addition to a place of remembrance. Certainly, the dynamism of public spaces, inspired by Tesla's concepts of electromagnetic fields and energy, undoubtedly indicates the fact that the designers succeeded in achieving the flow of the planned movement routes with sufficient capacity and a fund of green areas and interactive installation systems, thus unifying the attributes of technological, light and artistic performances - it was emphasized in the explanation.
As highlighted in the commission's report, 19 works made it to the final selection phase, and after analyzing each work, it was decided to eliminate 10 of them because they did not meet the criteria at the level required for further placement.
Second Prize (Photo: Rezultati konkursa za Muzej Nikole Tesle)

The second prize of EUR 40,000 was awarded to the work by Zoran ┼Āobi─ć, Marko Filipovi─ć, Sr─æan Stojanovi─ć, the third prize of EUR 20,000 to the team of William Poole, Jim Richards, Benjamin Walker, Ivan Jankovi─ć, Sa┼Īa Popovi─ć, Milutin Foli─ć, and a special award of EUR 15,000 to the team of authors Szczepan Wronski, Andrzej Bulanda, Ewekina Szelag, Pawel Wolanin, Malgorzata Bonowicz, Mateusz Sokolowski, Krystian Tomczyk, Jakub Hlebowicz and Lukasz Rakowski.
Third Prize (Photo: Rezultati konkursa za Muzej Nikole Tesle)

What were the requirements of the competition
As a reminder, the competition task was to offer a conceptual architectural solution for the new Nikola Tesla Museum, through the reconstruction and repurposing of the former Milan Vapa Paper Factory, as well as a conceptual urban design for the open space - the access square, which represents the free space around the museum and includes traffic and pedestrian access to the building, an underground garage with accesses, as well as green areas appropriate to its importance and program requirements.
The competition also required that the new museum, with its appearance, internal organization and external design, enable access to different categories of visitors (individuals, families, tourists, school and educational groups, researchers and academics, etc.), as well as organize cultural events available to the general public with the aim of popularizing and promoting culture and science.
(Photo: Dejan Aleksi─ć)

History of the Milan Vapa Paper Factory building
The building of the first Serbian paper factory is located on a plot of 7,200 square meters and has more than 8,400 square meters on two floors. The building consists of four wings, arranged around a central space, with a tall chimney in the center and a covered atrium. The complex structure of the building is conditioned by the production technology for which the building was designed, as well as subsequent interventions on the building. The longitudinal (southern) wing along Vojvode Mi┼Īi─ća Blvd. has two floors (including the ground floor), as does the transverse, eastern wing (except at the southeast corner, where the symmetrically constructed tower has three floors, including the ground floor), while the western wing has three floors, including the ground floor.
The longitudinal wing is characterized by a facade with pronounced central and side projections. The facades have a reduced geometry, with shallow molding in plaster, a uniform rhythm of window openings and false pilasters. The northern wing, oriented towards the courtyard, has a complex organization, which is also reflected on the facade. It is defined by side wings, clearly separated on the facade. Through this wing a passage (ainfort) is formed to the inner courtyard ŌĆō the atrium, which is subsequently roofed. On the north side of the building there is also a staircase tower.
History of the Nikola Tesla Museum in Belgrade
The Nikola Tesla Museum in Belgrade was founded by a Resolution of the Government of the Federal PeopleŌĆÖs Republic of Yugoslavia on December 5, 1952, at the proposal of the Government's Council for Science and Culture. The Government appointed Professor Veljko Korac of the Faculty of Philosophy as its first director. The museum opened to visitors on October 20, 1955 and was the first technical museum in the then Yugoslavia. The Gen─Źi─ć Villa at 51 Krunska Street, in Belgrade, was designated as the museum's headquarters. The museum houses and preserves the entire personal legacy of the famous scientist and innovator. The first permanent exhibition contained faithful replicas of models made according to Tesla's designs. More extensive reconstructions of the permanent exhibition were carried out in 2007 and 2016. From 1969 to 2020, the founding rights were exercised by the City of Belgrade. On May 21, 2020, the Government of Serbia adopted a Decision on the takeover of the founding rights of the Nikola Tesla Museum.
The museum owns the world's largest collection of original documents, personal items, technical drawings and patents, original devices and devices, photographs, a library, and newspaper clippings. In total, the collection includes over 160,000 original documents, 2,000 books and magazines, 1,500 photographs and glass photographic plates, 1,200 original technical, personal, memorial and artistic objects, as well as 2,000 plans and drawings. The legacy includes Tesla's manuscripts, notes, letters, technical drawings and patents, devices that Tesla invented, photographs, photographic plates and slides with recordings of Tesla and his laboratories, a library of books and magazines, as well as newspaper articles and clippings that Tesla collected during his life. The museum also houses personal items that he used in his everyday life: clothes and shoes, a bed, a refrigerator and a safe that he used in his hotel room, writing utensils, small items for personal use, several artistic paintings, various measuring instruments from the laboratory and various other items.
Dejan Aleksi─ć
Companies:
 Bureau Cube Partners d.o.o. Beograd
Bureau Cube Partners d.o.o. Beograd
 Beograd na vodi d.o.o. Beograd
Beograd na vodi d.o.o. Beograd
 Muzej Nikole Tesle Beograd
Muzej Nikole Tesle Beograd
Tags:
Zaha Hadid Architects
Bureau cube partners
Belgrade Waterfront
Nikola Tesla Museum Belgrade
Milan Vapa Paper Factory Belgrade
Nikola Tesla
Marko Stoj─Źi─ć
Zoran ┼Āobi─ć
Marko Filipovi─ć
Sr─æan Stojanovi─ć
William Poole
Jim Richards
Benjamin Walker
Ivan Jankovi─ć
Sa┼Īa Popovi─ć
Milutin Foli─ć
Szczepan Wronski
Andrzej Bulanda
Ewekina Szelag
Pawel Wolanin
Malgorzata Bonowicz
Mateusz Sokolowski
Krystian Tomczyk
Jakub Hlebowicz
Lukasz Rakowski
international competition for architectural design of Nikola Tesla Museum
─Éor─æe Gen─Źi─ć villa in Belgrade
Comments
Your comment
Most Important News
Full information is available only to commercial users-subscribers and it is necessary to log in.
Follow the news, tenders, grants, legal regulations and reports on our portal.
Registracija na eKapiji vam omogu─ćava pristup potpunim informacijama i dnevnom biltenu
Na┼Ī dnevni ekonomski bilten ─će stizati na va┼Īu mejl adresu krajem svakog radnog dana. Bilteni su personalizovani prema interesovanjima svakog korisnika zasebno,
uz konsultacije sa na┼Īim ekspertima.


 Izdanje Srbija
Izdanje Srbija Serbische Ausgabe
Serbische Ausgabe Izdanje BiH
Izdanje BiH Izdanje Crna Gora
Izdanje Crna Gora


 News
News







