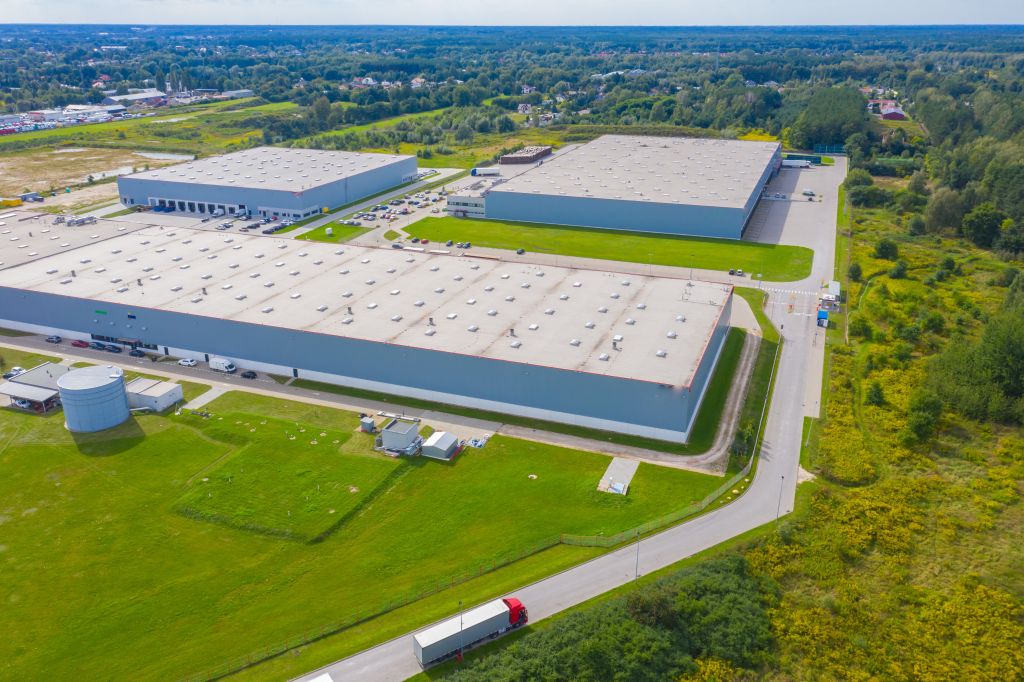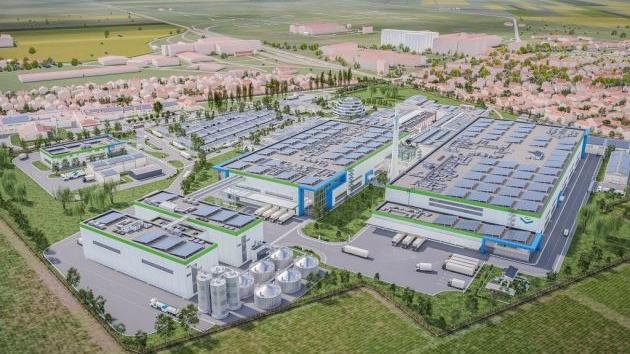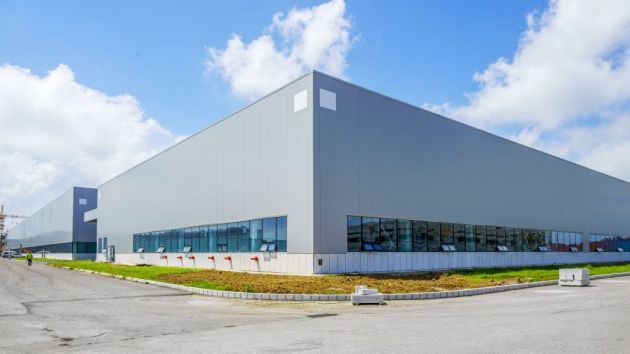Construction of logistics complex ŌĆ£Belgrade EastŌĆØ on 222,371 m2 planned in Borca
Source: eKapija
 Monday, 10.02.2025.
Monday, 10.02.2025.
 11:22
11:22
 Monday, 10.02.2025.
Monday, 10.02.2025.
 11:22
11:22
Illustration (Photo: Shutterstock/Cavan-Images)

The area of the plot on which construction is planned is 893,305 m2. The urban project envisages a phase-based realization of the complex in six phases.
In the preliminary design, where the company CTP Property Lambda is mentioned as the investor, it is stated that the construction of 10 main storage and/or storage and production facilities, accompanying auxiliary and advertising facilities and traffic roads and other manipulative surfaces within the complex is planned.
In the first phase of construction, according to the UP, the plan is to raise facilities with a total area of 51,337 m2. It is planned to erect the storage building B1, which will be built in two sub-phases ŌĆō first Unit A, and then Unit B, given that Unit B contains the technical rooms necessary for the functioning of the entire facility. The warehouse will be used for consumer goods and will include storage areas, technical and administrative rooms.
In addition to the main storage facility, the construction of two guardhouses to control access to the complex, a pumping station with sprinkler tanks and a hydrant network, as well as an infrastructural power facility is planned. As part of the complex, four canopies for smokers, two canopies for bicycles with a capacity of 18 bicycles each, as well as advertising billboards and poles, will be installed.
In the second phase of construction, with a total area of 61,190 m2, it is planned to erect a storage building B2, which will be realized in two sub-phases - first Unit C and then Unit D, considering that all the technical rooms required for the functioning of the facility are located in Unit D. The warehouse will be intended for consumer goods and will include storage zones, technical and administrative rooms.
In addition to the main facility, four canopies for smokers will be installed, as well as two canopies for bicycles, each with a capacity of 18 bicycles, thus providing additional facilities for the employees and visitors of the complex.
In the third phase of construction, with a total area of 14,706 m2, the construction of several warehouse facilities intended for the storage of consumer goods, with associated storage areas, technical and administrative rooms, is planned. Also, a business facility is planned that will include an internal kitchen and canteen for employees, sanitary facilities, rooms for providing first aid, as well as offices and meeting rooms. As part of this phase, a guardhouse will be built to control access to the complex, as well as shelters for smokers and bicycles, along with additional infrastructural elements such as advertising billboards and poles.
In the fourth phase of the project, the construction of several facilities with a total area of 36,280 m2 is planned, among which are storage facilities B5.1, B7 and B8, which will be intended for the storage of consumer goods. Storage, technical and administrative rooms will be provided inside each of these facilities. In addition to these facilities, it is also planned to install canopies for smokers, as well as canopies for bicycles, which will allow for the parking of up to 18 bicycles each. As part of this phase, additional auxiliary facilities are planned, including a space for parking bicycles and five auxiliary facilities for smokers.
Also, in the first four phases of construction, a total of 982 parking spaces for passenger vehicles, 60 parking spaces for trucks and 216 parking spaces for bicycles will be provided.
The plot where construction is planned (Photo: Urbanisti─Źki projekat/Urbanistiq)

In the fifth phase of the project, the construction of facilities with a total area of 32,263 m2 is planned, among which are storage facilities B3.3, B3.4 and B9, which will be intended for the storage of consumer goods. The B9 facility will also have production facilities, along with storage, technical and administrative facilities. Given that the future tenant is unknown, the B9 facility will be designed to enable various production processes, including those not required for environmental impact assessment.
In addition to those facilities, the construction of the B21.4 guardhouse, which will be used for access control at traffic connections, and four canopies for smokers is planned. Also, an infrastructural power facility is planned, as well as the installation of advertising billboards and poles, including an informational billboard and an advertising totem 15 meters high, as well as several flagpoles.
In the sixth phase of the project, the construction of facilities with a total area of 26,595 m2 is planned, among which are storage facilities 5.2 and 5.3, which will be intended for the storage of consumer goods. Also, the storage and production facility B10 is planned, which, in addition to storage, technical and administrative rooms, will also have production rooms.
Due to the fact that the future tenant is unknown, this facility will be designed to enable less demanding production processes that do not require a mandatory environmental impact assessment. Within this phase, four canopies for smokers, as well as canopies for bicycles, are planned.
Also, in the fifth and sixth phases, a total of 347 parking spaces for passenger vehicles and 72 parking spaces for bicycles are planned.
The drafting authority is Urbanistiq from Belgrade, and the preparation of the preliminary design solution has been entrusted to the company NORTH Engineering doo from Subotica.
I. Z.
Lokacija:
Google Maps
Companies:
Green industrial parks doo Beograd
CTP Property Lambda d.o.o. Beograd
Urbanistiq d.o.o. Beograd
 North Engineering d.o.o. Subotica
North Engineering d.o.o. Subotica
 Grad Beograd, Sekretarijat za urbanizam i gra─æevinske poslove
Grad Beograd, Sekretarijat za urbanizam i gra─æevinske poslove
Tags:
Green Industrial Park
CTP Property Lambda
Urbanistiq Belgrade
NORTH Engineering doo Subotica
Secretariat for Urban Planning and Construction
logistics complex Belgrade East Bor─Źa
industrial park Bor─Źa
Comments
Your comment
Most Important News
Full information is available only to commercial users-subscribers and it is necessary to log in.
Follow the news, tenders, grants, legal regulations and reports on our portal.
Registracija na eKapiji vam omogu─ćava pristup potpunim informacijama i dnevnom biltenu
Na┼Ī dnevni ekonomski bilten ─će stizati na va┼Īu mejl adresu krajem svakog radnog dana. Bilteni su personalizovani prema interesovanjima svakog korisnika zasebno,
uz konsultacije sa na┼Īim ekspertima.


 Izdanje Srbija
Izdanje Srbija Serbische Ausgabe
Serbische Ausgabe Izdanje BiH
Izdanje BiH Izdanje Crna Gora
Izdanje Crna Gora


 News
News










