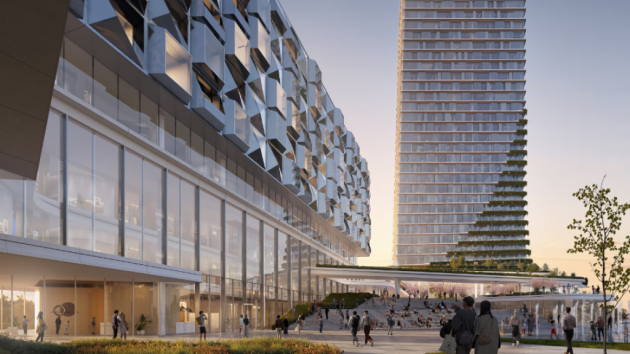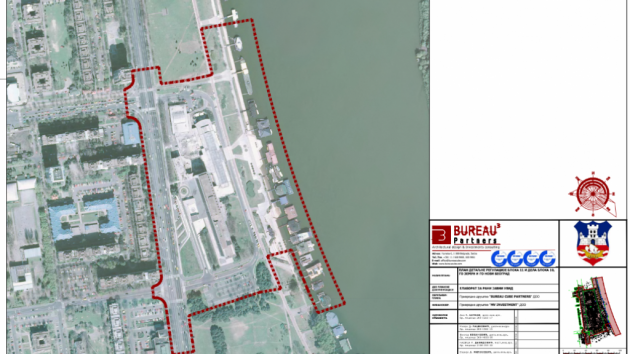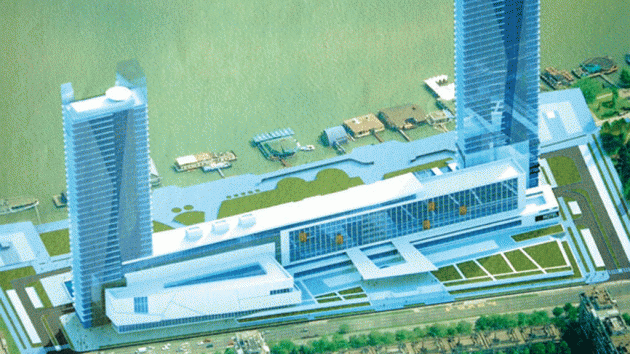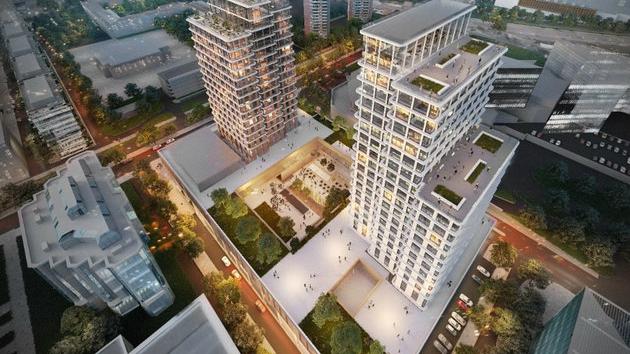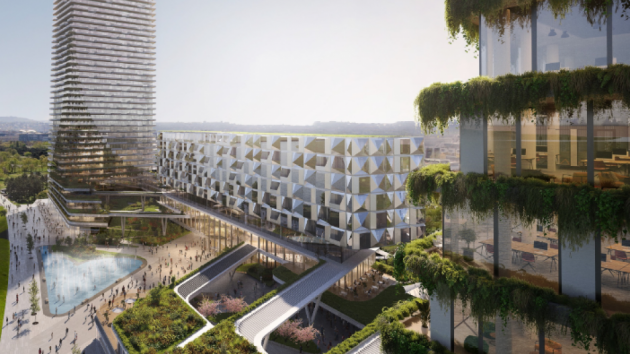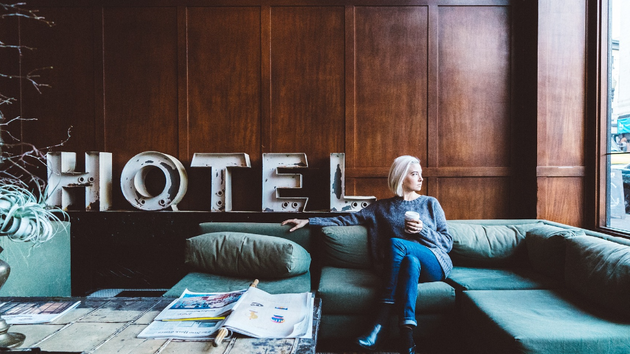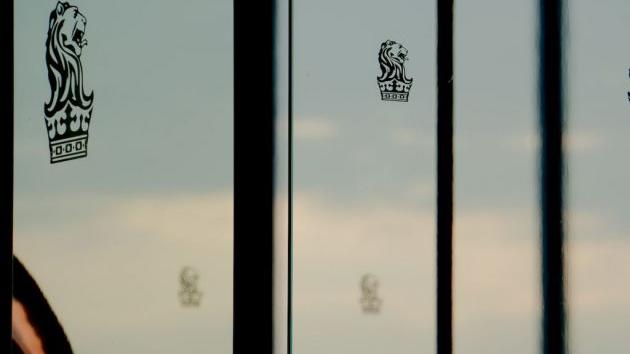Hotel with rooftop restaurant, 43-story residential tower and business tower with helipad ÔÇô All details of construction of complex on site of former ÔÇťJugoslavijaÔÇŁ published
Source: eKapija
 Tuesday, 06.05.2025.
Tuesday, 06.05.2025.
 13:40
13:40
 Tuesday, 06.05.2025.
Tuesday, 06.05.2025.
 13:40
13:40
(Photo: Studijska analiza, Bureau Cube Partners/RMJM/UNStudio)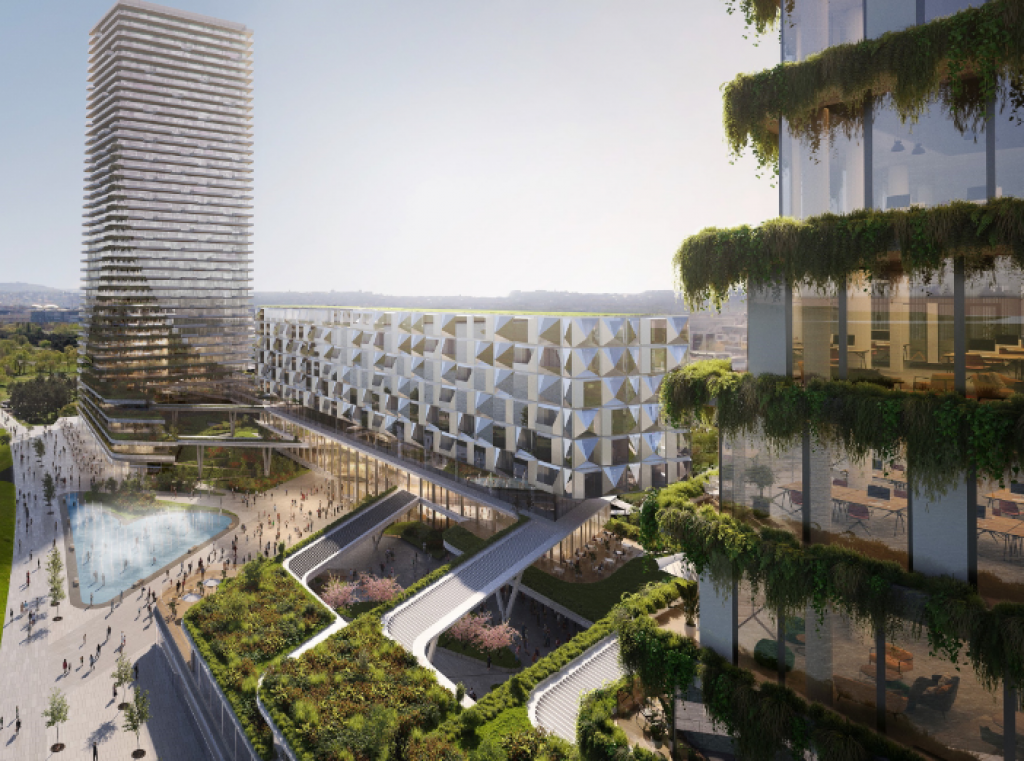

The request was prepared by the company ECOlogica URBO from Kragujevac.
The project envisages the construction of buildings of various purposes and numbers of floors, in accordance with the applicable planning documents and defined urban planning conditions. The complex will be implemented in phases, and will consist of the following facilities:
- Residential tower with commercial facilities, with 3 basement levels and 44 floors (including the ground floor and the loft)
- Hotel facility with commercial facilities, with 3 basement levels and 10 floors (including the ground floor)
- Business tower, with 3 basement levels and 36 floors (including the ground floor and the loft)
- Independent commercial facility (store), with 3 basement levels and 2 floors (including the ground floor)
Within the entire complex, the construction of an underground garage with 3 levels, with a total of 2,178 parking spaces, intended for tenants and other users, is planned. The garage will also contain technical, auxiliary rooms and storage rooms.
As a reminder, at the end of last year it was announced that in 2027, on the site of the Hotel Jugoslavija, Belgrade would get a new hotel - a luxurious Ritz-Carlton, with 190 rooms, two towers, a 34-story business building, a 42-story residential building and a marina on the Danube. The contract for this construction was signed by representatives of the companies Marriott International and Danube Riverside. The investment is worth nearly half a billion euros, as reported by RTS.
Hotel with rooftop restaurant
The planned complex envisages the construction of a high-class hotel with 3 basement levels and 10 floors (including the ground floor), with a total gross area of 29,953.33 m². The building will rise to a height of 46.60 meters, or 123.60 meters above sea level.
(Photo: Studijska analiza, Bureau Cube Partners/RMJM/UNStudio)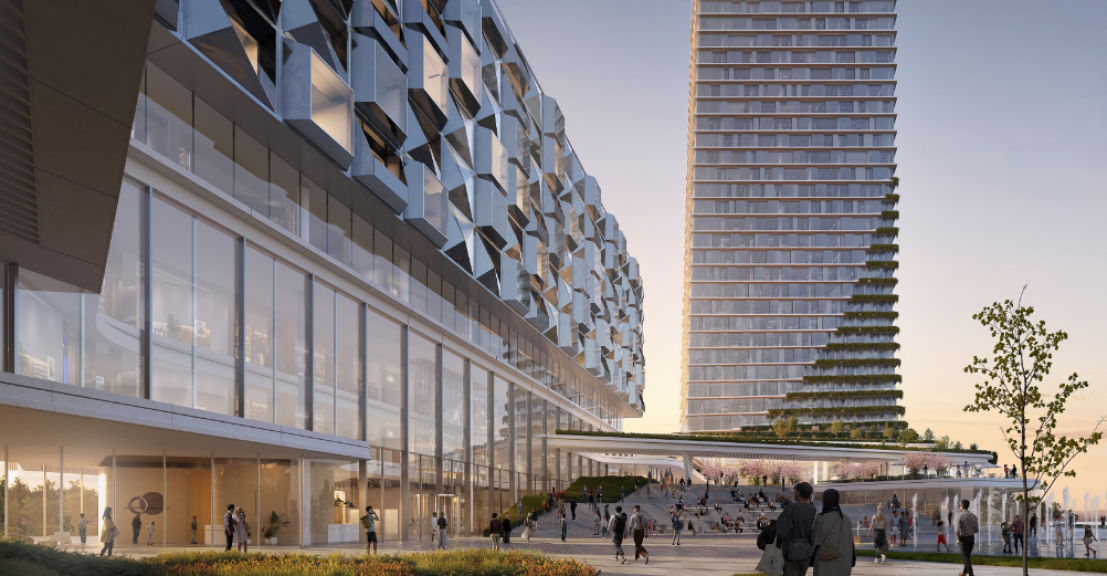

(Photo: Studijska analiza, Bureau Cube Partners/RMJM/UNStudio)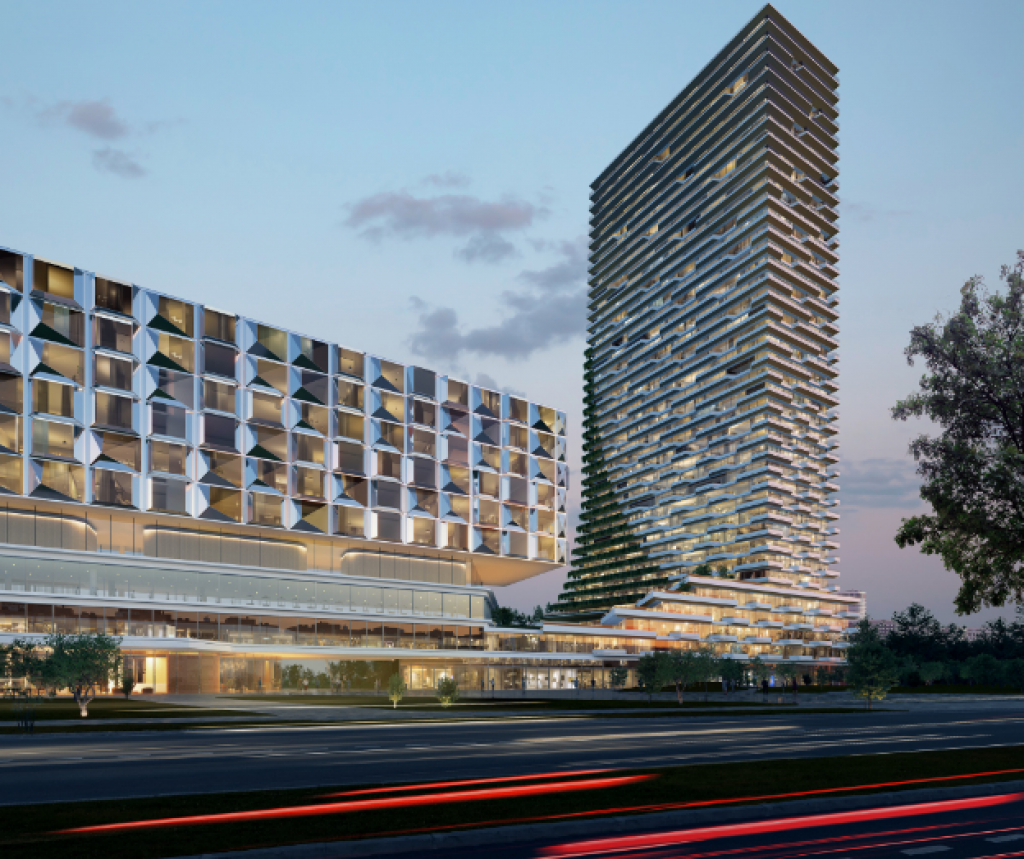

Business tower with helipad
This building is planned as a business tower within a multi-purpose complex, with a total number of 3 underground levels (3 basements), a ground floor (G), 34 above-ground floors and a raised floor (loft). There is a raised helipad on the roof, which is the highest point of the building at an elevation of +154.90 m, or 231.90 meters above sea level.
(Photo: Studijska analiza, Bureau Cube Partners/RMJM/UNStudio)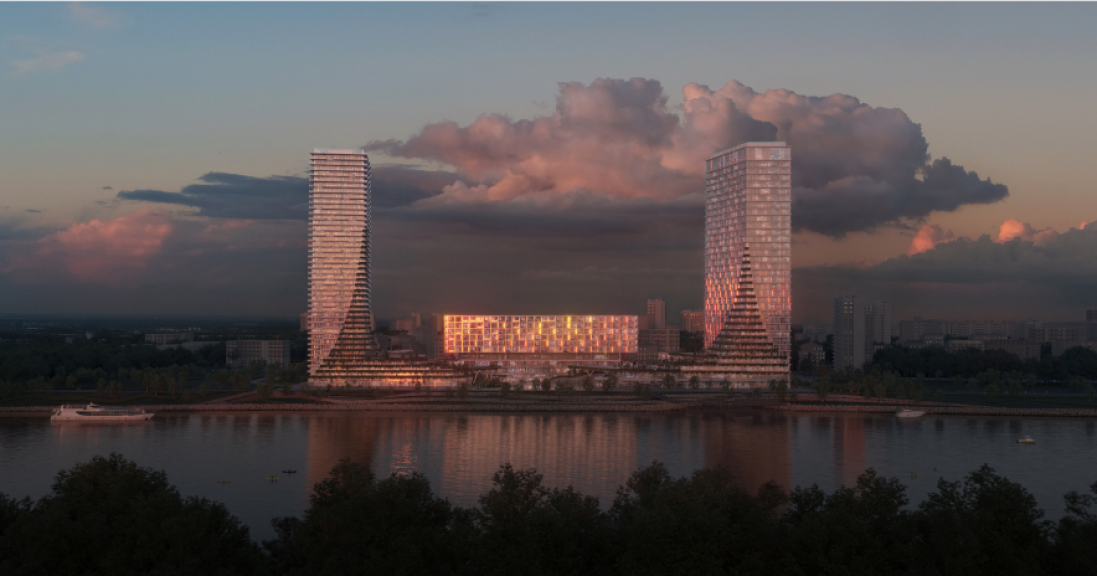

Fotografije:
Companies:
 Danube Riverside doo Beograd
Danube Riverside doo Beograd
 Ministarstvo za┼ítite ┼żivotne sredine Republike Srbije
Ministarstvo za┼ítite ┼żivotne sredine Republike Srbije
 ECOlogica URBO d.o.o. Kragujevac
ECOlogica URBO d.o.o. Kragujevac
Tags:
Danube Riverside
Ministry of Environmental Protection
ECOlogica URBO from Kragujevac
Marriott International
request for a decision on the need for an environmental impact assessment for the project of phase based construction of a residential and business complex
Hotel Ritz Carlton Belgrade
hotel complex
Comments
Your comment
Most Important News
Full information is available only to commercial users-subscribers and it is necessary to log in.
Follow the news, tenders, grants, legal regulations and reports on our portal.
Registracija na eKapiji vam omogu─çava pristup potpunim informacijama i dnevnom biltenu
Naš dnevni ekonomski bilten će stizati na vašu mejl adresu krajem svakog radnog dana. Bilteni su personalizovani prema interesovanjima svakog korisnika zasebno,
uz konsultacije sa našim ekspertima.


 Izdanje Srbija
Izdanje Srbija Serbische Ausgabe
Serbische Ausgabe Izdanje BiH
Izdanje BiH Izdanje Crna Gora
Izdanje Crna Gora


 News
News









