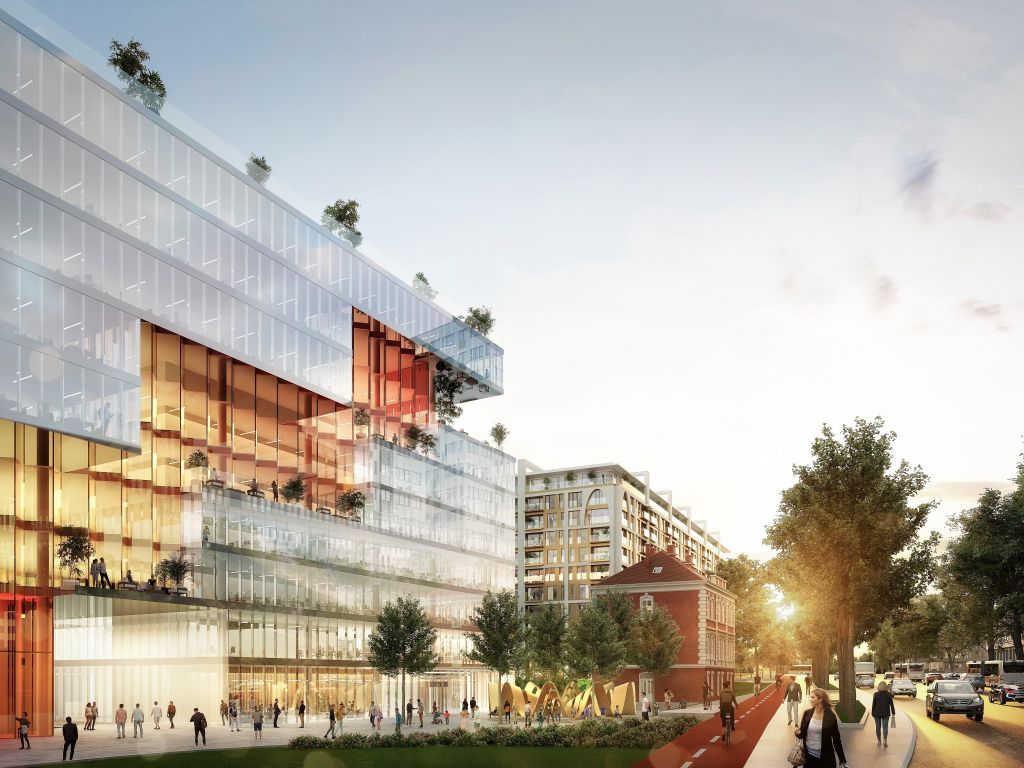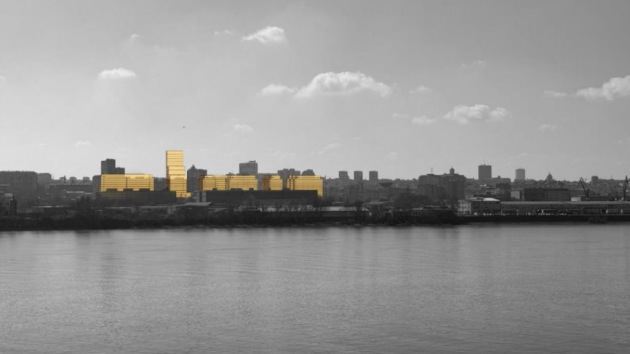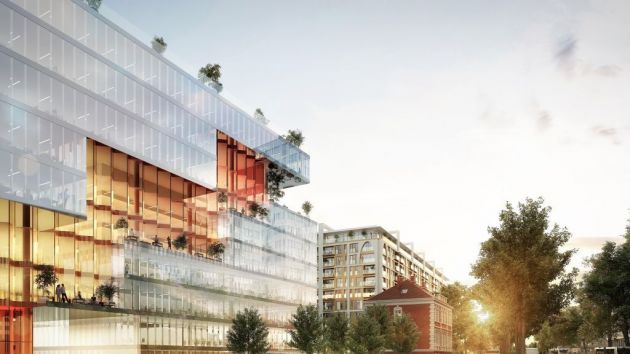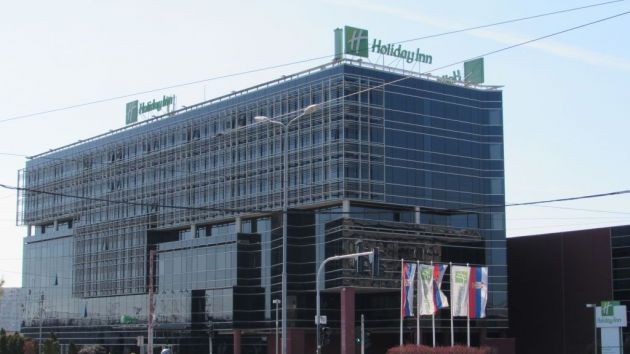Details of construction of new complex in Belgrade center, Delta Land, made public – Plan includes 1,450 apartments, library and underground garage with 2,500 spaces
Source: eKapija
 Tuesday, 13.05.2025.
Tuesday, 13.05.2025.
 12:32
12:32
 Tuesday, 13.05.2025.
Tuesday, 13.05.2025.
 12:32
12:32
The view across the Danube (Photo: Delta Real Estate/Nacrt Plana detaljne regulacije)

The plan was prepared by Revolution Architects doo Beograd.
The area covered by the plan amounts to around 9.23 hectares. The zone currently features mostly abandoned business complexes, such as the former Beogradski pamucni kombinat and the company BIM Slavija, whereas a part of the space is used as warehouse space.
The plan envisages the construction of a residential-office complex in the zone of mixed city centers, whereas the existing multi-family housing is to be kept in a part of Jovana Avakumovica Street.
The project encompasses the construction of a total of 1,450 apartments, and it is estimated that around 3,700 residents will live in this space. For the needs of the youngest ones, four kindergarten annexes are planned on the ground floors of the residential buildings, with a capacity of up to 80 children per facility.
Within one of the facilities (marked GP3), a library is planned with a children’s department and a department for adults, with a total usable area of 350 m2. According to the plan, the library should function as a cultural center for the residents of this block and the surrounding ones.
Delta Land (Photo: Delta Holding)

The maximum number of floors of the facilities, on average, is 10 (including the ground floor and the loft), whereas, for GP3, 14 floors are planned (including the ground floor and the loft), with a maximum height of 75 meters.
The total gross developed floor area of mixed features amounts to 158,828 m2 – of which 47,791 m2 is for housing, whereas the rest is for commercial features.
The plan is to build an underground garage with two floors and a capacity of around 2,500 parking spaces.
The public review of the plan lasts until June 10.
I. Z.
U blizini:
Companies:
 Grad Beograd, Sekretarijat za urbanizam i građevinske poslove
Grad Beograd, Sekretarijat za urbanizam i građevinske poslove
 Delta Real Estate d.o.o. Beograd
Delta Real Estate d.o.o. Beograd
 Revolution Architects doo Beograd
Revolution Architects doo Beograd
Tags:
Secretariat for Urban Planning and Construction Affairs of the City of Belgrade
Delta Real Estate
Revolution Architects doo
Draft Detailed Regulation Plan for the block between Poenkareova and Jovana Avakumovica streets and Despota Stefana and Mitropolita Petra boulevards
complex construction planned
Comments
Your comment
Most Important News
Full information is available only to commercial users-subscribers and it is necessary to log in.
Follow the news, tenders, grants, legal regulations and reports on our portal.
Registracija na eKapiji vam omogućava pristup potpunim informacijama i dnevnom biltenu
Naš dnevni ekonomski bilten će stizati na vašu mejl adresu krajem svakog radnog dana. Bilteni su personalizovani prema interesovanjima svakog korisnika zasebno,
uz konsultacije sa našim ekspertima.


 Izdanje Srbija
Izdanje Srbija Serbische Ausgabe
Serbische Ausgabe Izdanje BiH
Izdanje BiH Izdanje Crna Gora
Izdanje Crna Gora


 News
News














