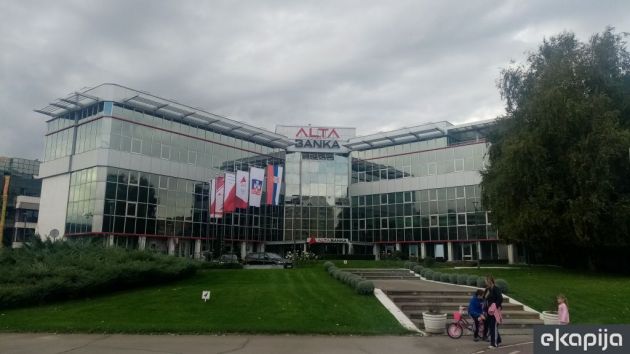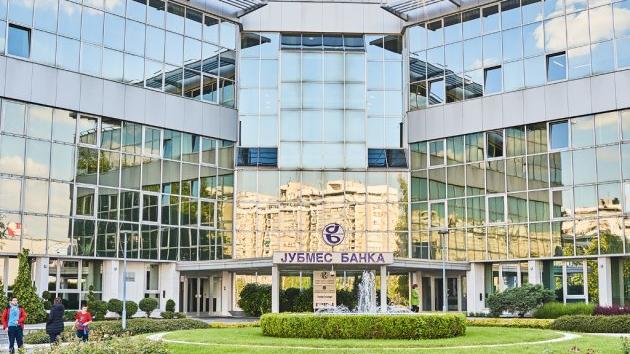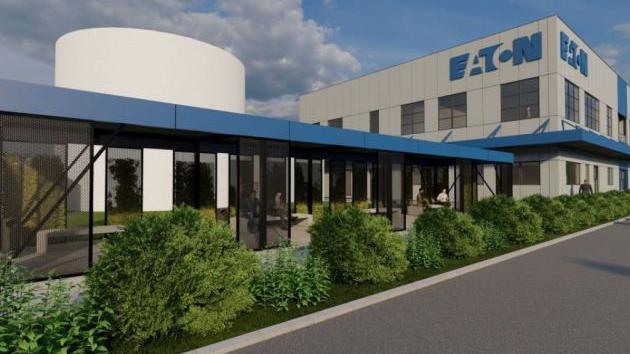Examining Possibility of Construction of Tower in Location of Alta Banka in New Belgrade
Source: eKapija
 Monday, 17.10.2022.
Monday, 17.10.2022.
 12:48
12:48
 Monday, 17.10.2022.
Monday, 17.10.2022.
 12:48
12:48
(Photo: Aleksandar Parezanovi─ć)

The aim of the plan is to examine the possibilities of the construction of a tall facility in line with the terms of the General Regulation Plan. Let us remind that the plan is to replace the Alta Banka facility with a new commercial facility. The rules of construction for commercial features in this area envisage a maximum height of the building cornice is 32 meters, and in the zone of the tall facility, up to 120 meters.
The planned gross developed floor area is 17,000 m2, whereas the gross developed floor area of the commercial features will increase to 56,500 m2, that is, by 17,200 m2.
Around 140 apartments for 400 tenants are planned, and it is estimated that there will be a new 200 workers as well.
The extension and reconstruction of access routes is planned: Zorana Djindjica Blvd ŌĆō Access 1, Umetnosti Blvd ŌĆō Access P1 and the access road.
The plan was commissioned by Alta Holding, and the carrier of the preparation of the plan is Zap doo.
A. K.
Tags:
Alta holding doo
Zap doo
Zorana ─Éin─æi─ća Blvd
Umetnosti Blvd
construction of an office facility
Block 23 Detailed Regulation Plan
construction of a tower
New Belgrade tower
Comments
Your comment
Na┼Ī izbor
Most Important News
Full information is available only to commercial users-subscribers and it is necessary to log in.
Follow the news, tenders, grants, legal regulations and reports on our portal.
Registracija na eKapiji vam omogu─ćava pristup potpunim informacijama i dnevnom biltenu
Na┼Ī dnevni ekonomski bilten ─će stizati na va┼Īu mejl adresu krajem svakog radnog dana. Bilteni su personalizovani prema interesovanjima svakog korisnika zasebno,
uz konsultacije sa na┼Īim ekspertima.


 Izdanje Srbija
Izdanje Srbija Serbische Ausgabe
Serbische Ausgabe Izdanje BiH
Izdanje BiH Izdanje Crna Gora
Izdanje Crna Gora


 News
News













